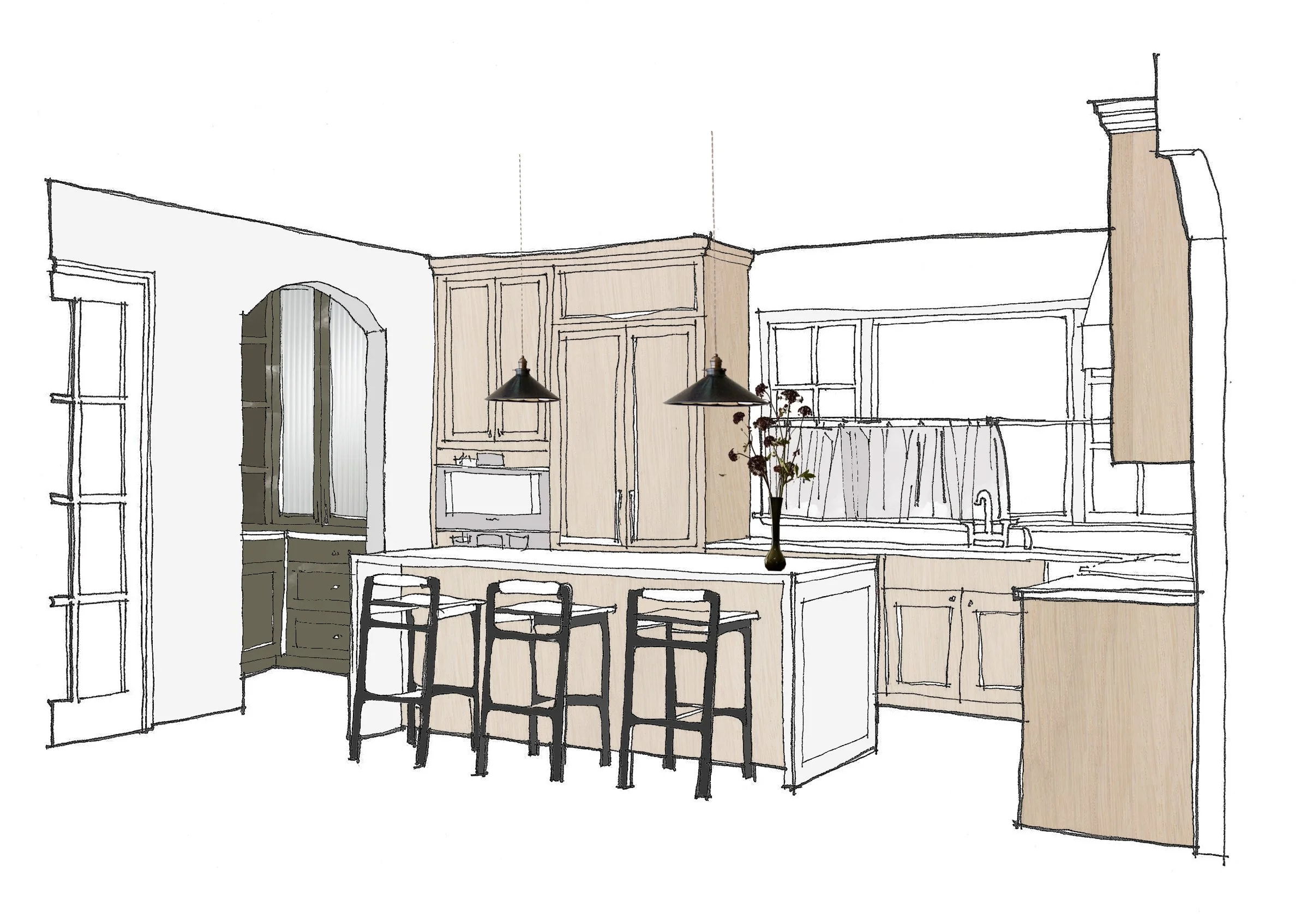
Claremont Hills
Claremont Hills
COMING SOON
This Tudor-revival home offers plenty of storybook charm. Our team was brought on to reconfigure the layout of the kitchen, and to update and furnish the home. The previous kitchen was narrow and long, not ideal for entertaining and hosting. In tandem with Jack Backus Architects, we designed an open floor plan that allowed for better flow between the dining area, kitchen, and back yard. The design inspiration was drawn from traditional English interiors, juxtaposed with modern details and furnishing for a perfect pairing.
STYLING
Evgenia Merson Design
BUILDER
Mullenix Building & Design
ARCHITECT
Jack Backus Architects
PHOTOGRAPHY
Jessica Burke

